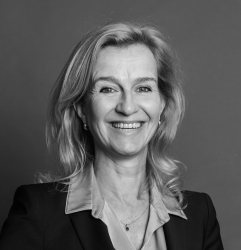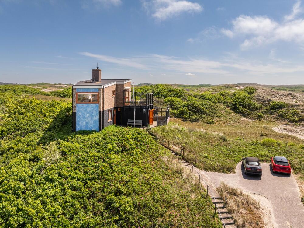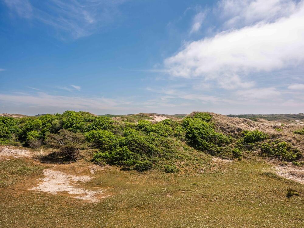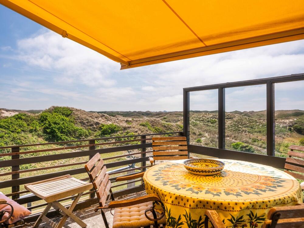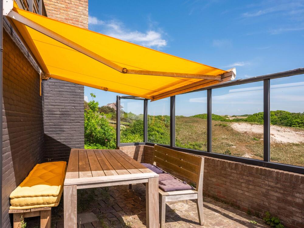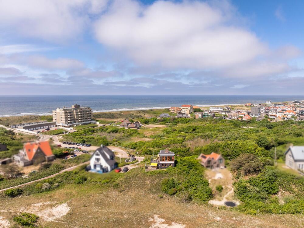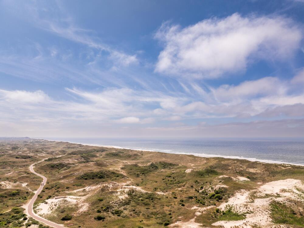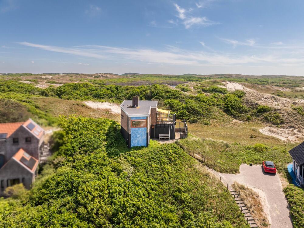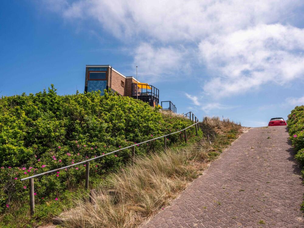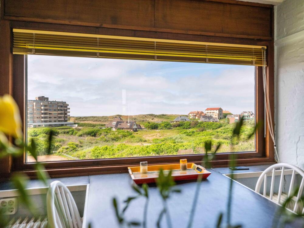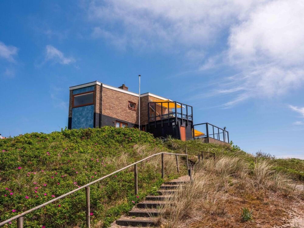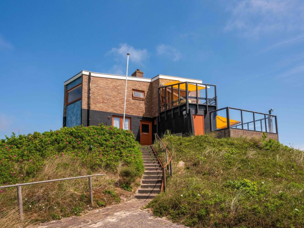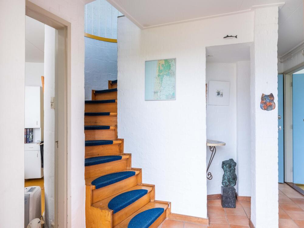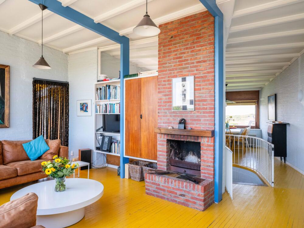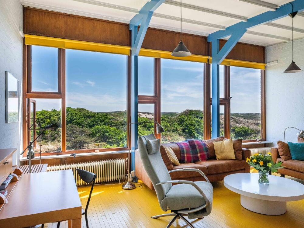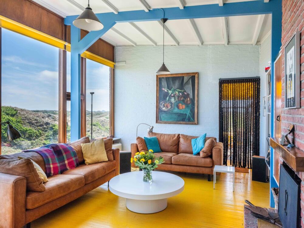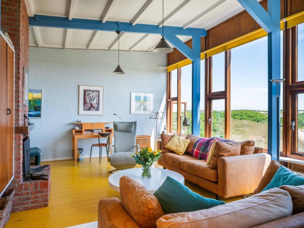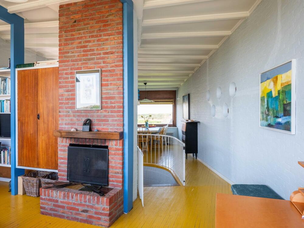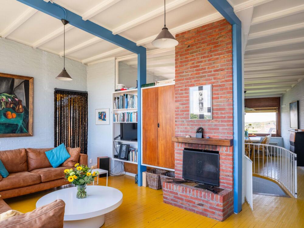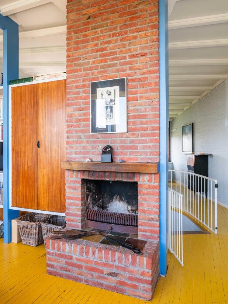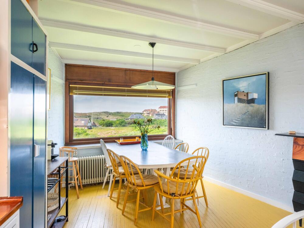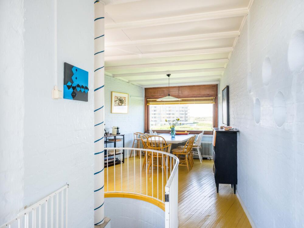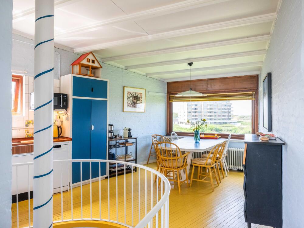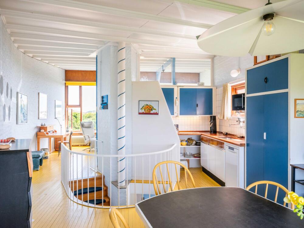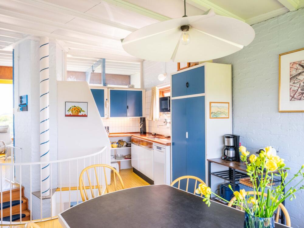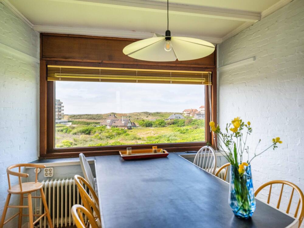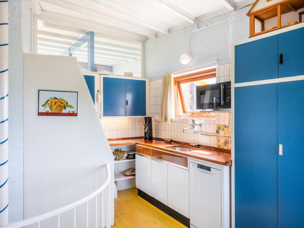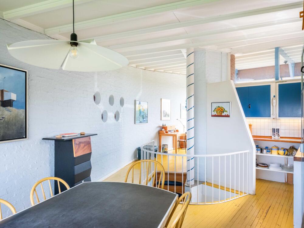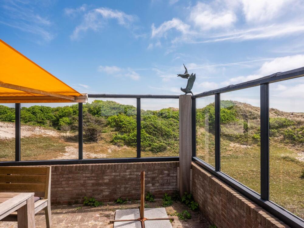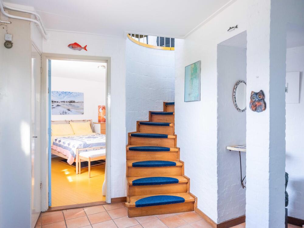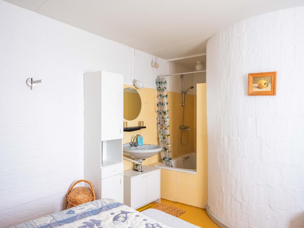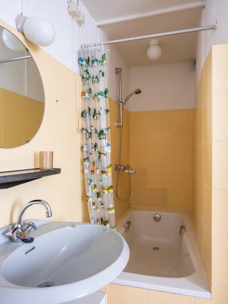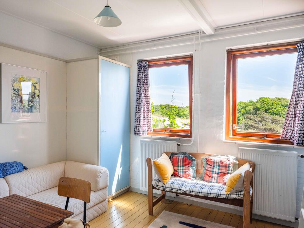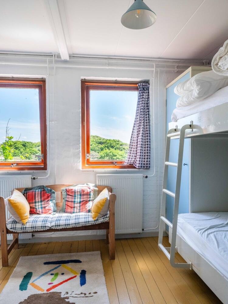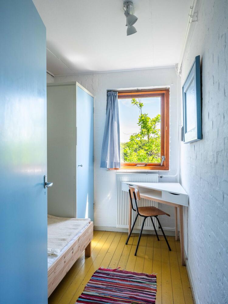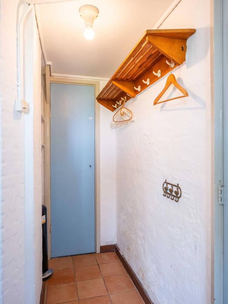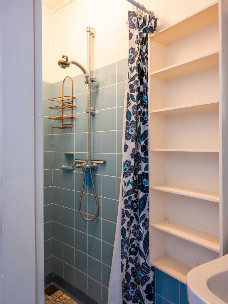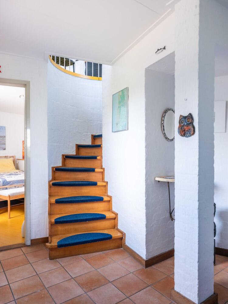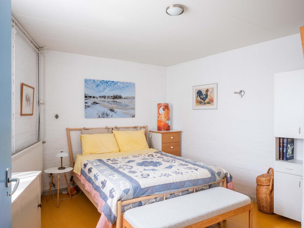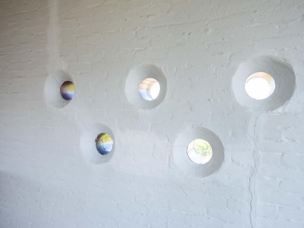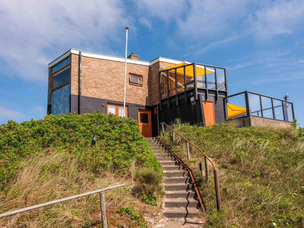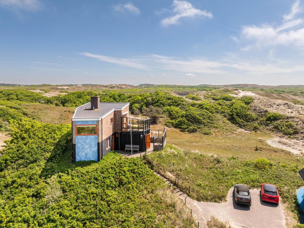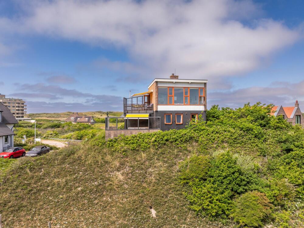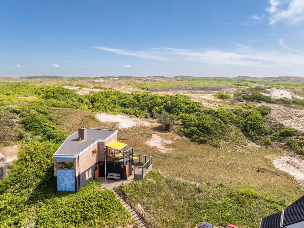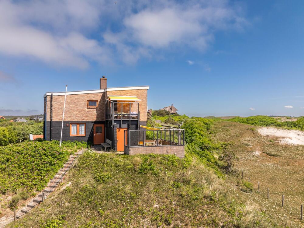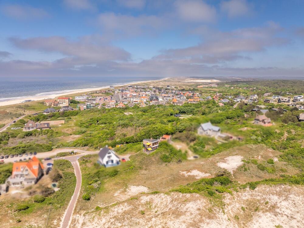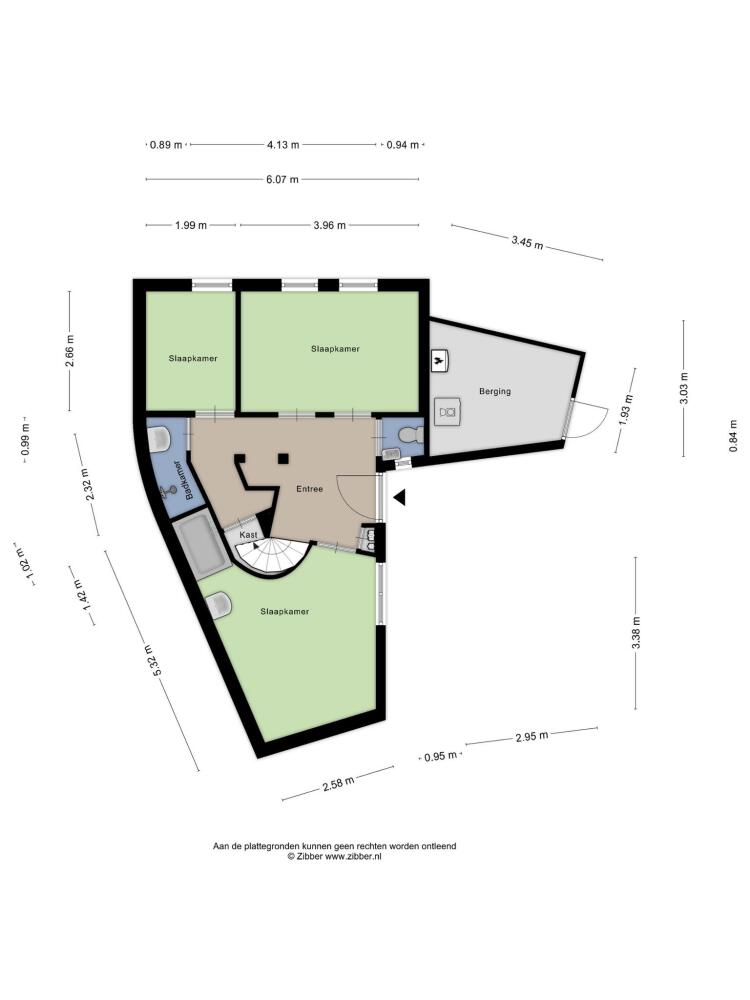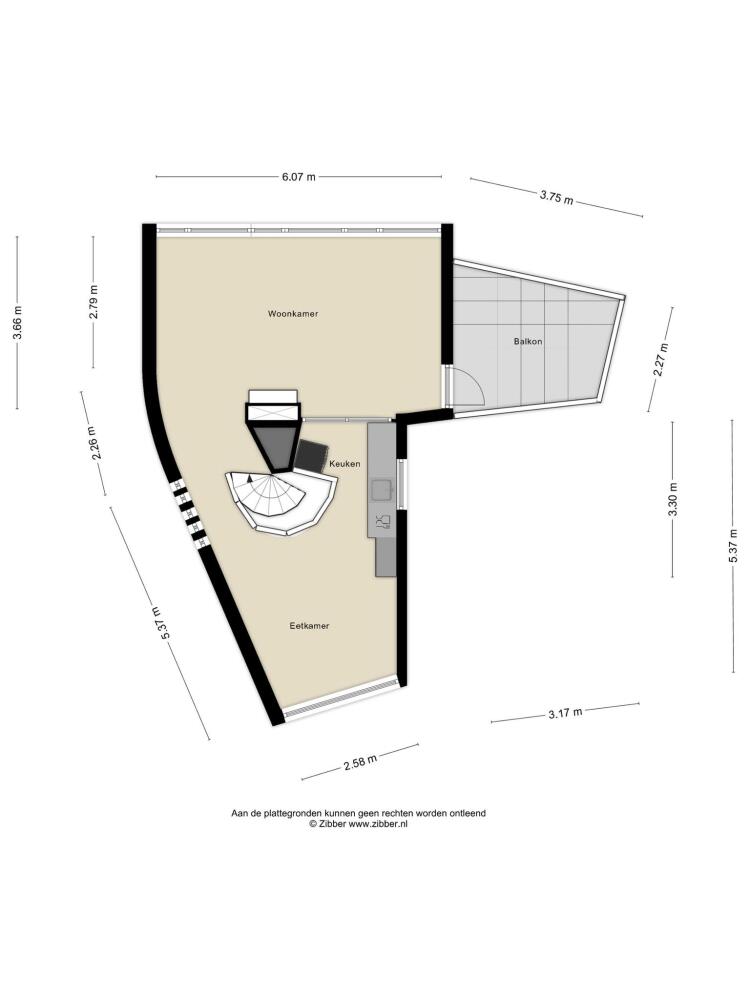At Parkweg 25, you'll find this architect-designed villa, built in 1958. A remarkable home with stunning views over the dunes toward Egmond, and at the front, overlooking the beautiful Parnassia Park. From here, you can walk straight into the dunes or head to the beach for a refreshing swim or a brisk seaside stroll. It's an extraordinary place where you can enjoy breathtaking views, wild horses, Highland cattle, and the magnificent Dutch skies all year round.
A long driveway and adjacent staircase lead you up to this exceptional home nestled in the dunes.
Let’s go inside. The entrance hallway gives access to three bedrooms. On the left, you’ll find the master bedroom, complete with a bathtub and washbasin. A bit further along is the second bedroom, created by combining two former rooms. Thanks to its large window, it offers a beautiful view of the dunes. The third bedroom is smaller—ideal as a child’s room or home office. On this level, there’s also a bathroom with a shower and sink, and convenient storage space under the stairs.
Taking the stairs up brings us to the living floor. Wooden flooring, an open fireplace, and abundant natural light make this space feel warm and inviting. Large windows offer expansive views of the surrounding landscape. From the living room, you can step right onto the rooftop terrace, facing southwest to northwest. It’s wonderfully sheltered thanks to the glass surround. Want less sun? Simply extend the electric sunshade. It’s the perfect spot for long summer evenings or your morning coffee in the sun.
