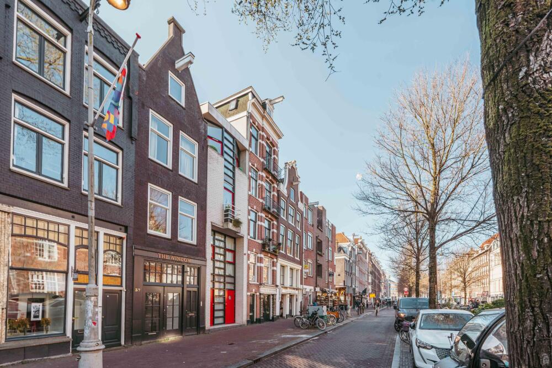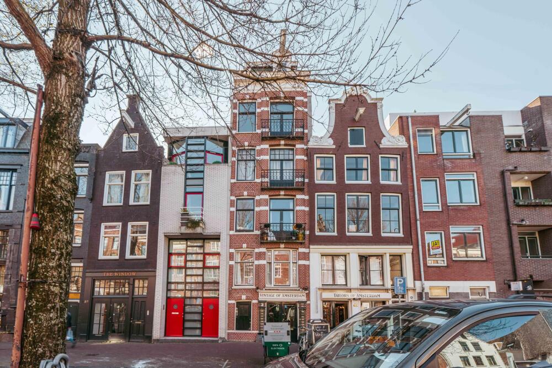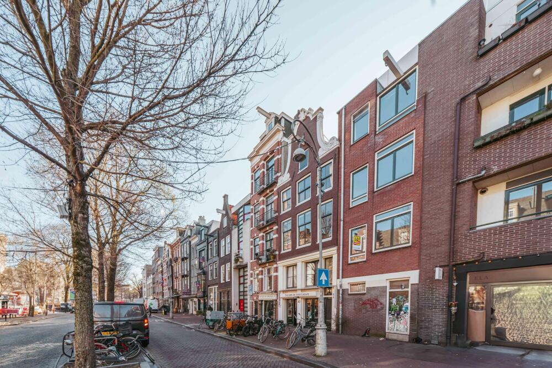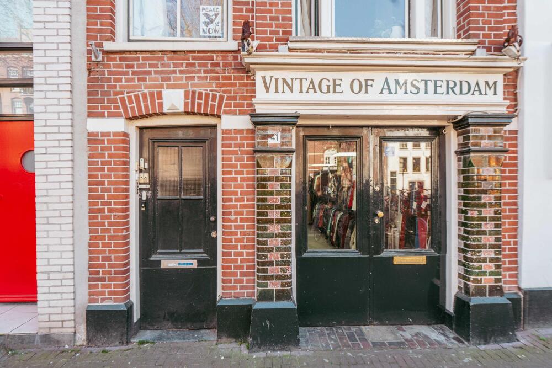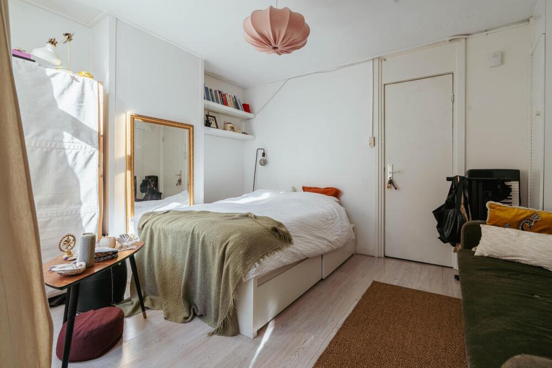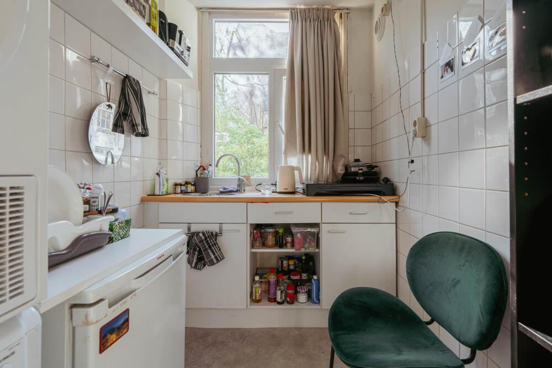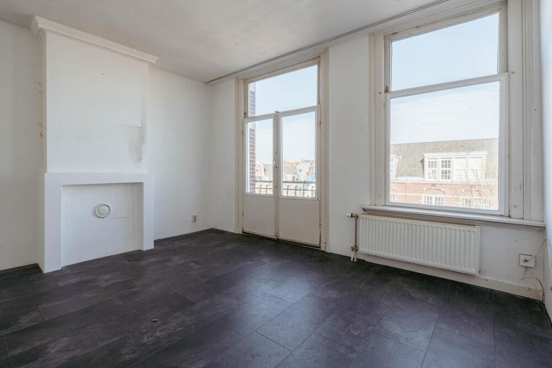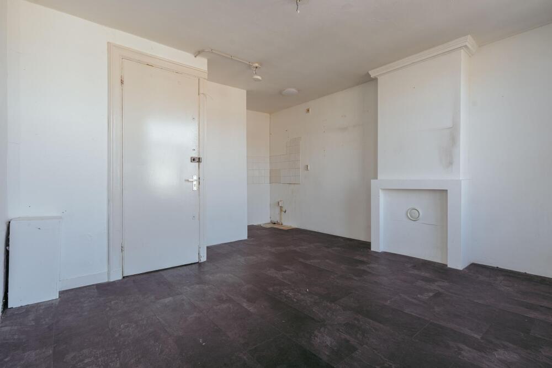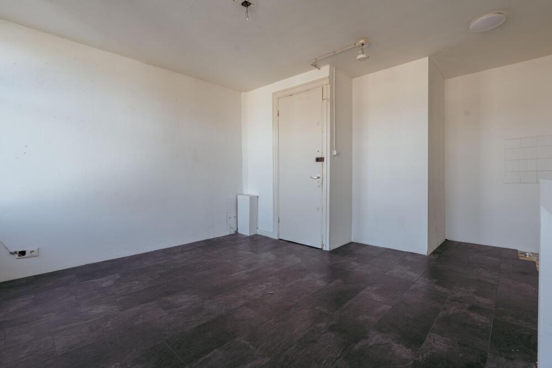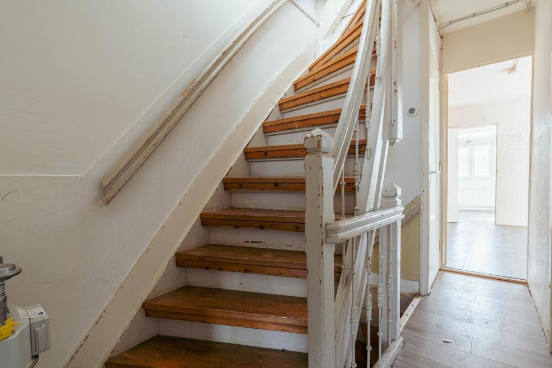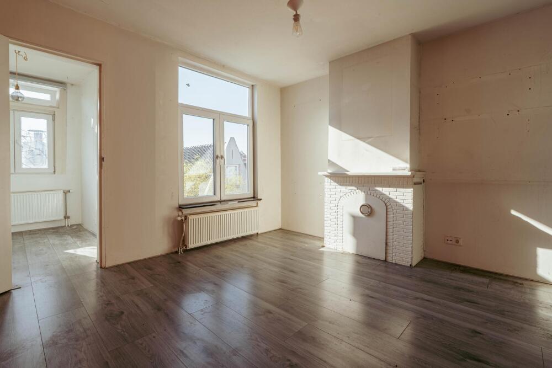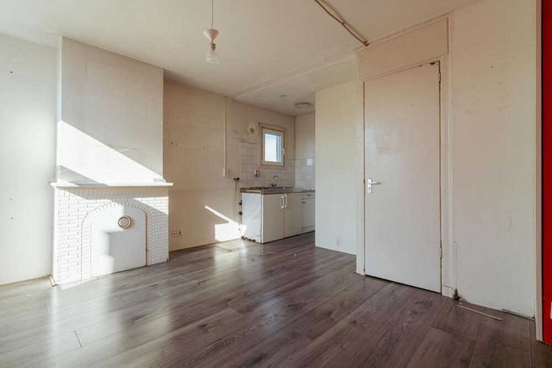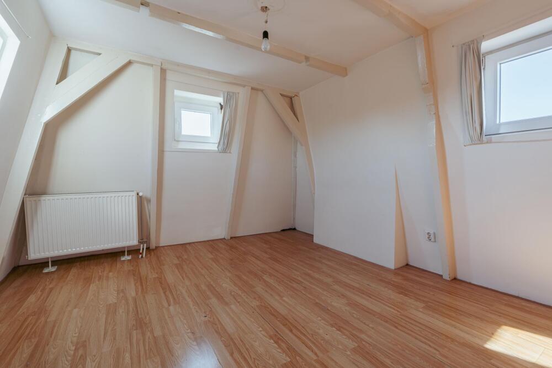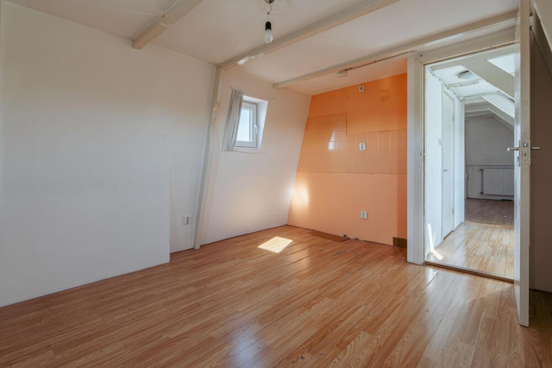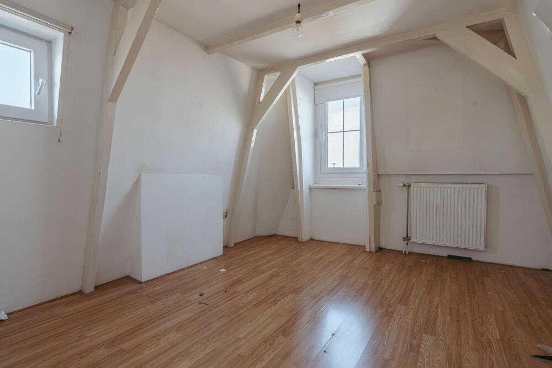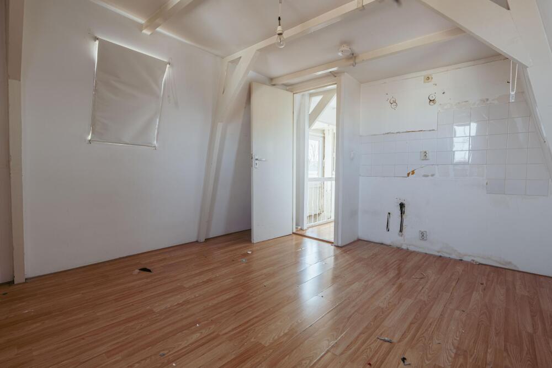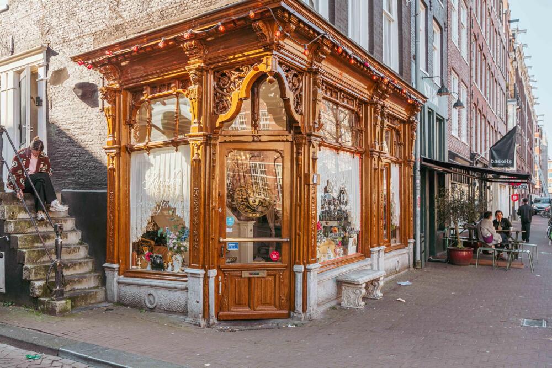Elandsgracht 41, 1016 TN Amsterdam
Investment property, partially rented out! Entire building (approx. 212 m²) excluding ground floor, spread over five floors, consisting of four physical apartments. Legally, the building is not divided into separate units.
Location
Elandsgracht is a vibrant and trendy shopping street with a wide variety of small shops and an Albert Heijn supermarket just 100 meters away! The famous “Negen Straatjes” (Nine Streets) and the Prinsengracht canal are just around the corner. Many cozy restaurants, cafés, and shops are within walking distance. The apartment is easily accessible by car and also well-connected by public transport. Q-Park parking garage is only a 5-minute walk away.
Accessibility
The accessibility of the retail space is good. Tram stops for lines 7 and 10 toward Amsterdam West and East are within walking distance on Marnixstraat, as well as bus lines 142, 170, 172, 174, and 197 to Amstelveen, Schiphol Airport, and Amsterdam Central Station. Access by car is also convenient, with the A10 ring road reachable within 10 minutes via exit S105.
The name “Elandsgracht” refers to the trade in elk hides that took place in this part of Amsterdam in the past. In the 17th century, when the Jordaan district was developed, many tanners and hide traders settled in this area. They processed, among other things, elk hides imported via trade from Northern Europe (source: Amsterdam City Archives).


