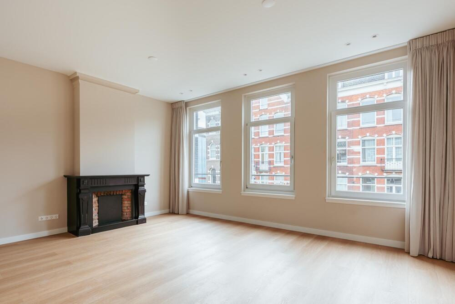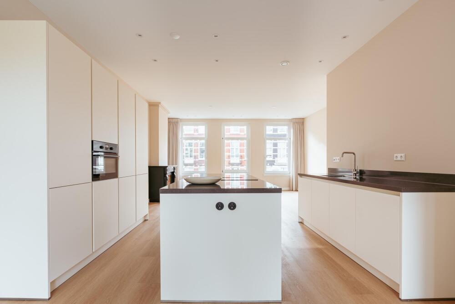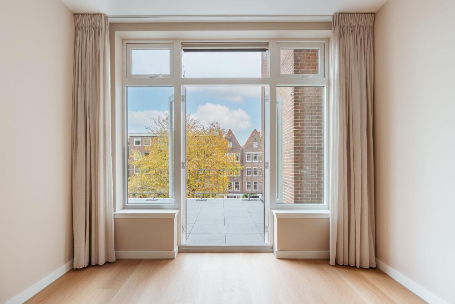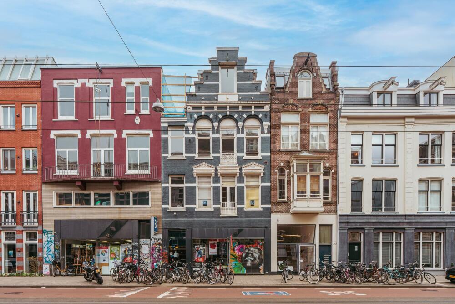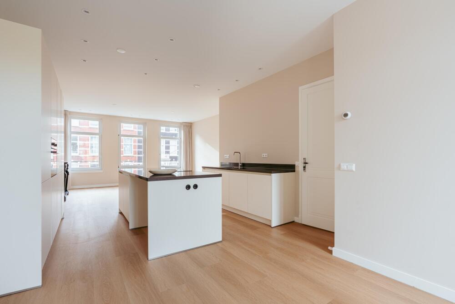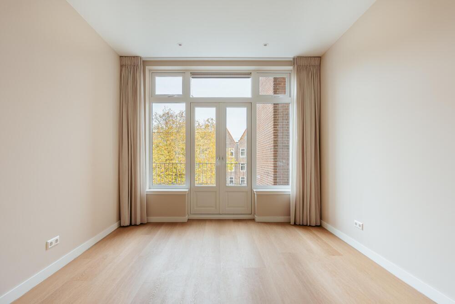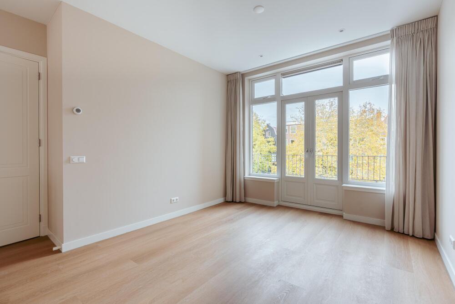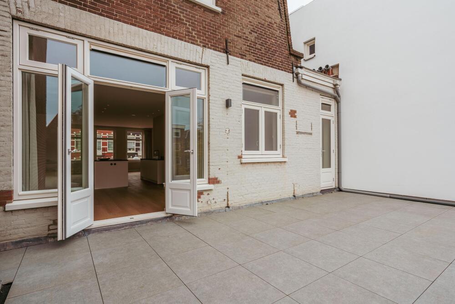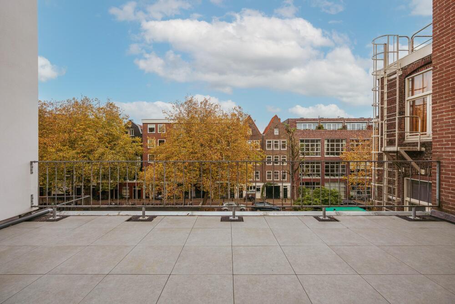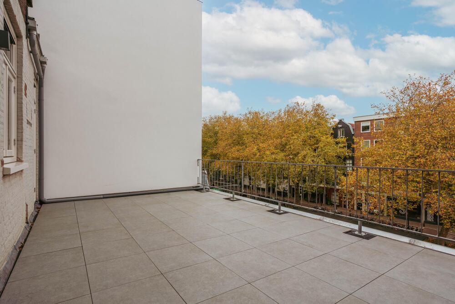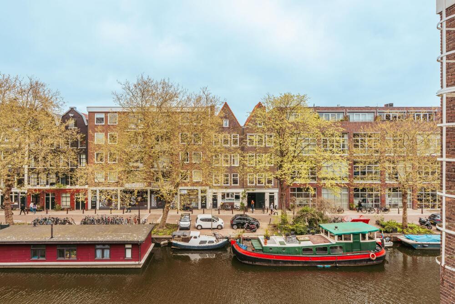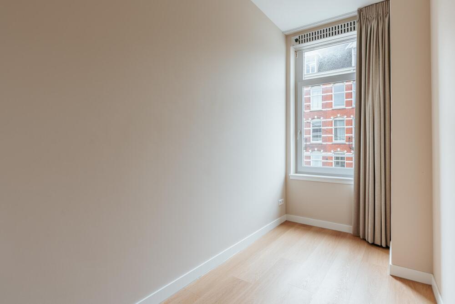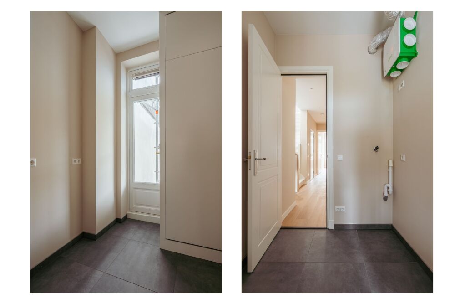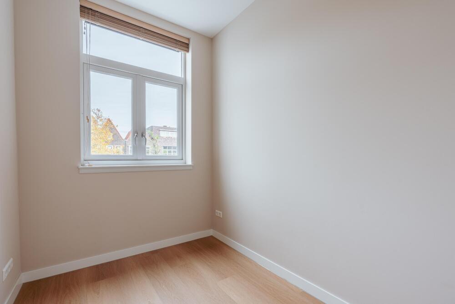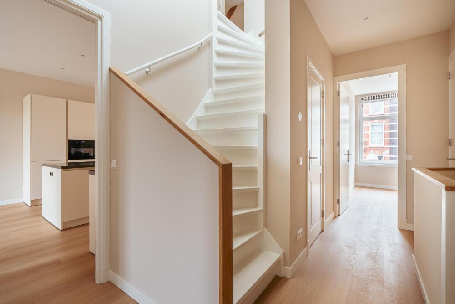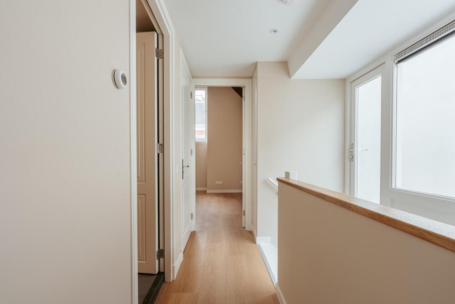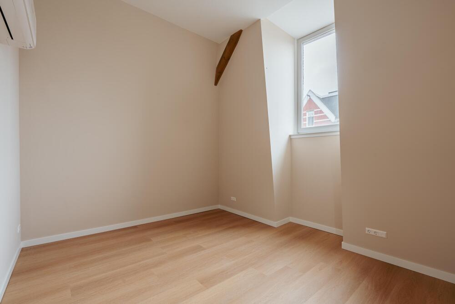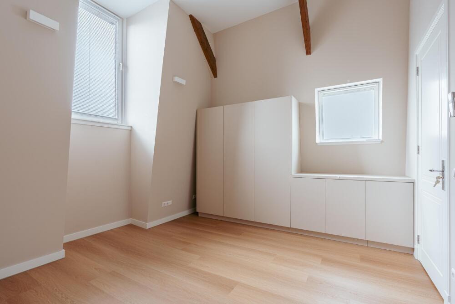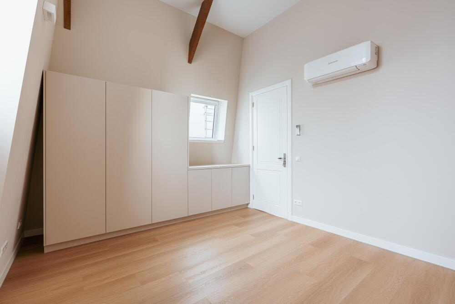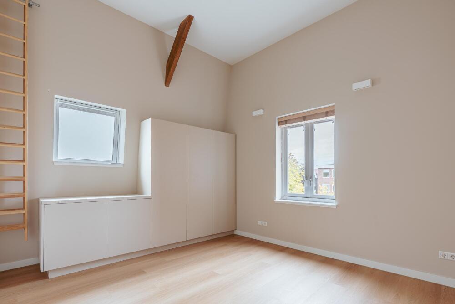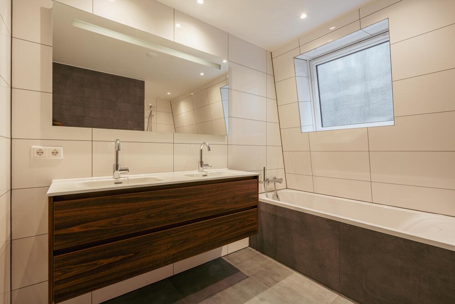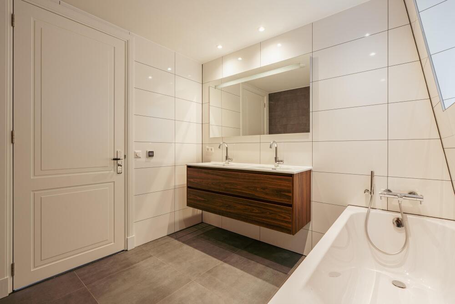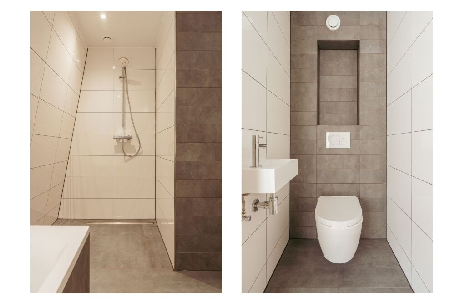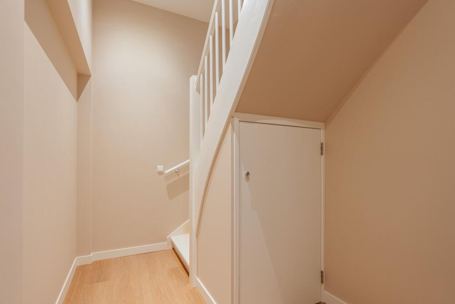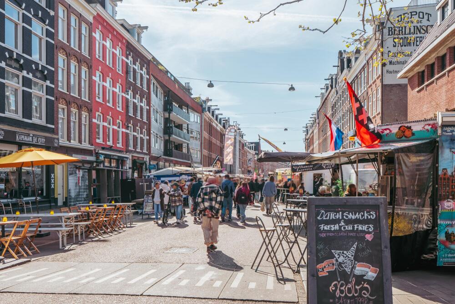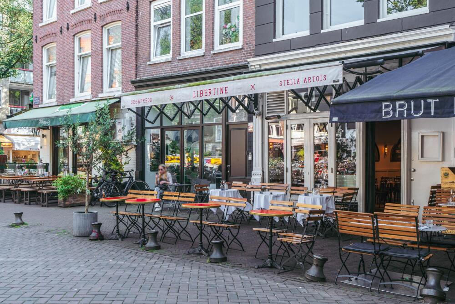From the landing, where there is a separate guest toilet, all rooms on this level are accessible. On the left-hand side are two well-proportioned bedrooms. On the right, the bright and spacious living room extends from front to back, generously illuminated by large windows. The stylish open-plan kitchen features a sleek, luxurious design and is fitted with all modern built-in appliances, including a cooking island, combi-oven, dishwasher, fridge-freezer, and plenty of storage. The original fireplace adds a warm, authentic touch. Through French doors, you access the roof terrace (approx. 32 m²) — a wonderful place to relax outdoors.
A fixed staircase leads to the top floor, where the landing again offers a separate toilet. On either side are two spacious bedrooms, both equipped with air conditioning. The exposed wooden beams add charm and character to the rooms, enhanced by the impressive ceiling height of 3.70 metres. From one of the bedrooms, there is access to the attic loft with additional storage space of approximately 12 m².
Centrally located on this floor is the modern bathroom, equipped with a double washbasin with vanity unit, a comfortable bathtub, and a spacious walk-in shower.
Particulars
- Double upper house of approx. 137 m² (in accordance with NEN-2580 measurement guidelines)
- Energy label A
- Roof terrace of approx. 32 m²
- Partly furnished
- Washing machine and dryer included
- Built-in wardrobes in the bedrooms
- Attic storage of approx. 12 m²
- Fully renovated in 2025
- Four bedrooms
- Rental price €5,000 per month, excluding utilities
- Two months’ deposit
- Not available for sharers and/or students
- Available immediately
This information has been compiled with the utmost care. However, no liability is accepted for any incompleteness, inaccuracy, or otherwise, nor for the consequences thereof. All stated dimensions and surfaces are indicative. Buyers are responsible for conducting their own investigation into matters that are important to them. With regard to this property, the agent acts as the seller’s representative. We advise you to engage a qualified (NVM) real estate agent to guide you through the purchase process. If you have specific requirements regarding the property, please communicate these in good time to your purchasing agent and conduct (or commission) your own investigation accordingly. If you choose not to engage a professional representative, you are deemed by law to have sufficient expertise to oversee all relevant matters yourself. The NVM conditions apply.


