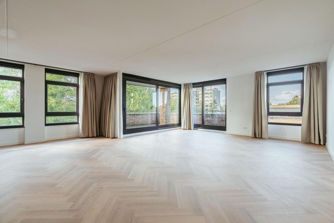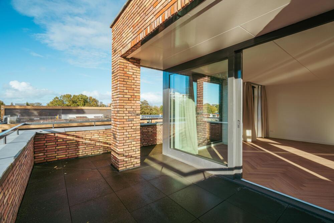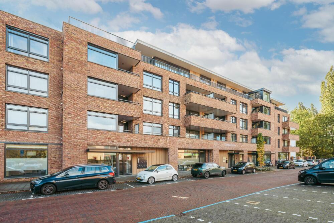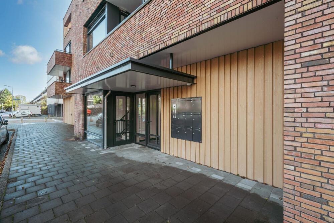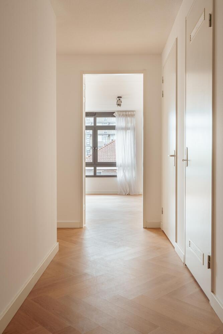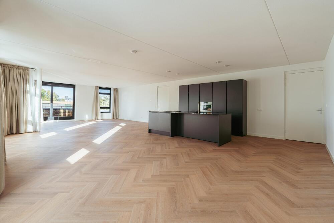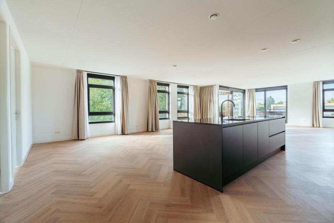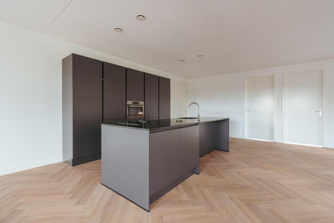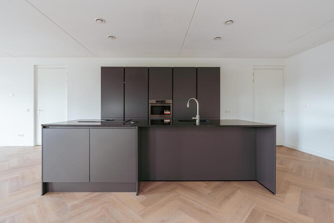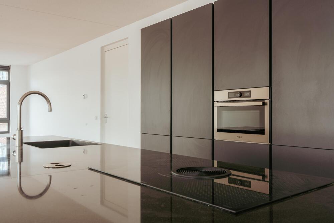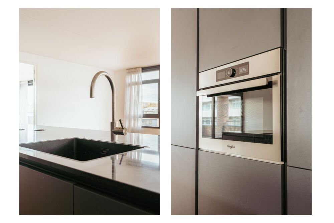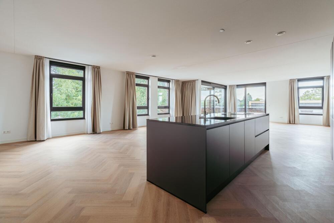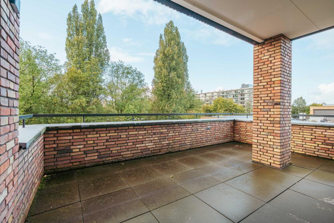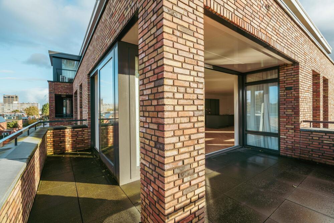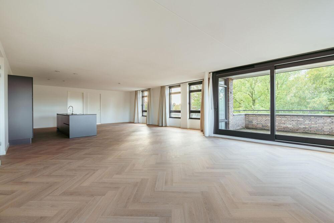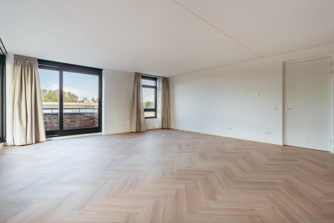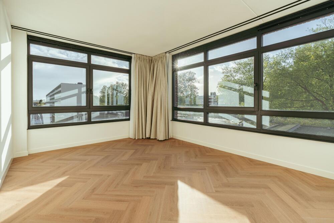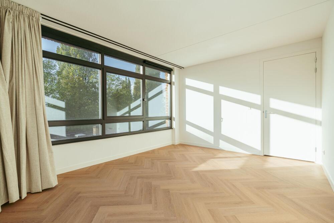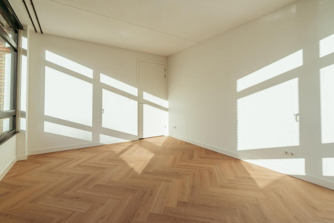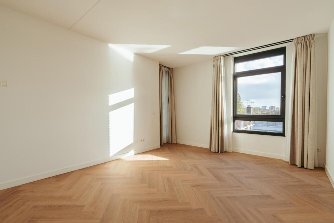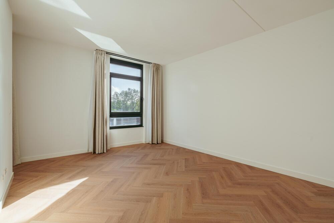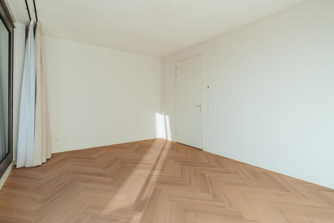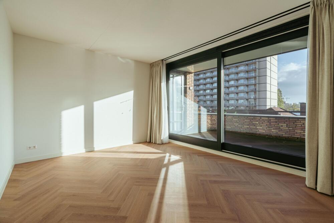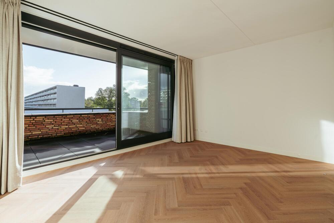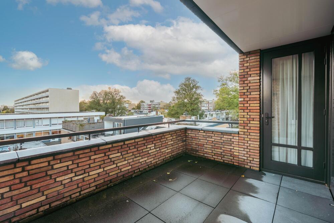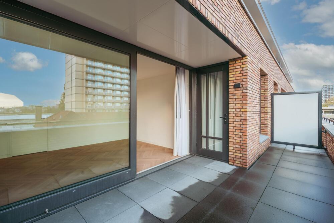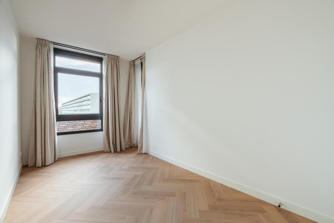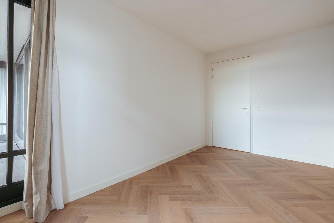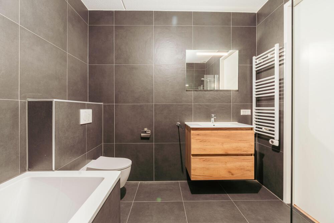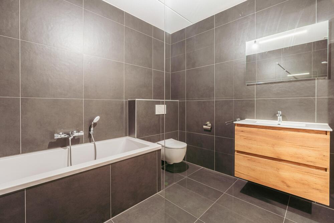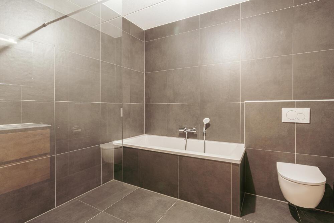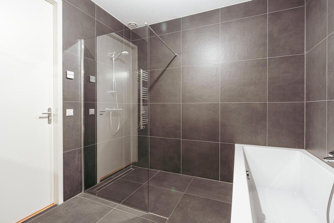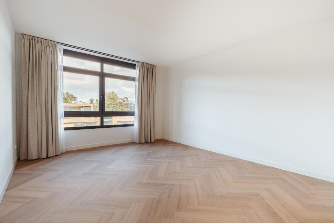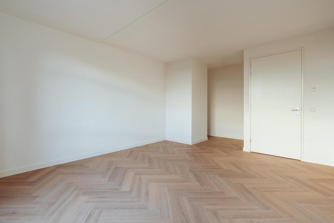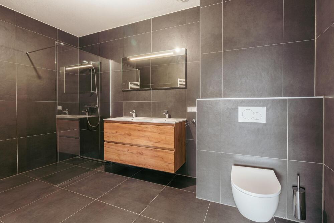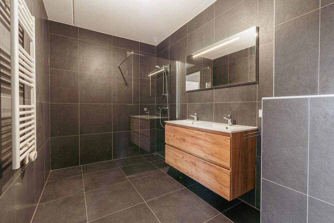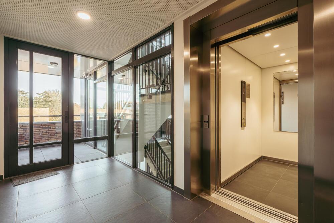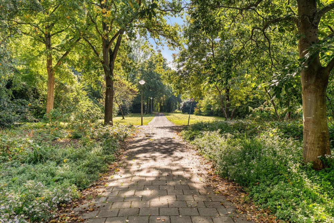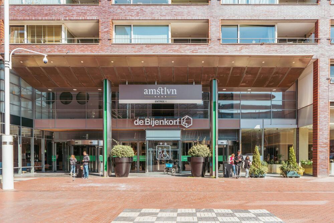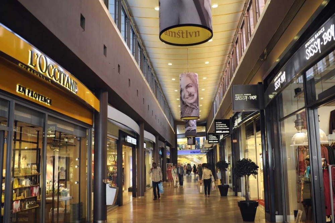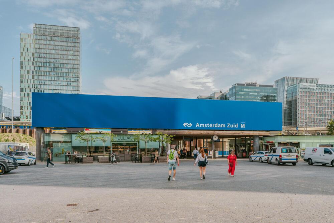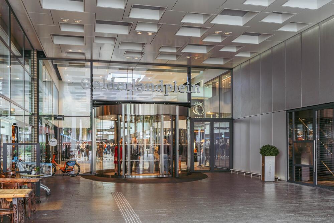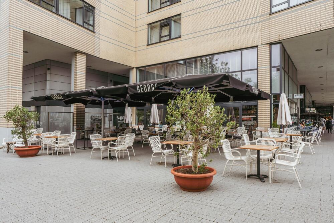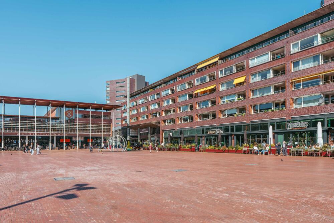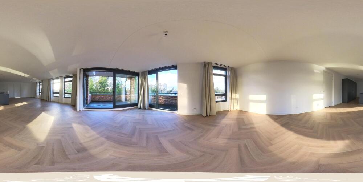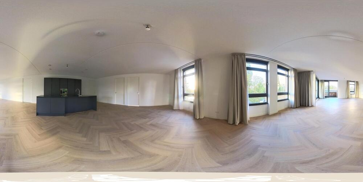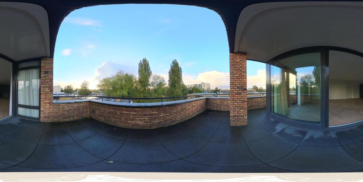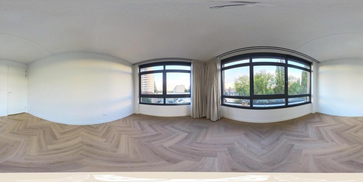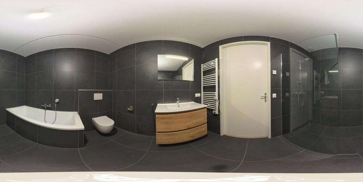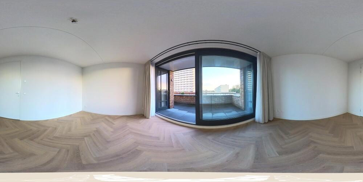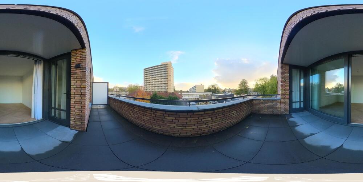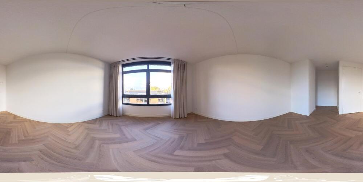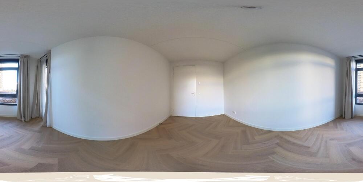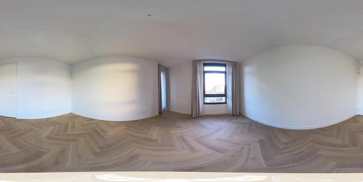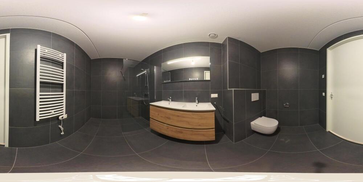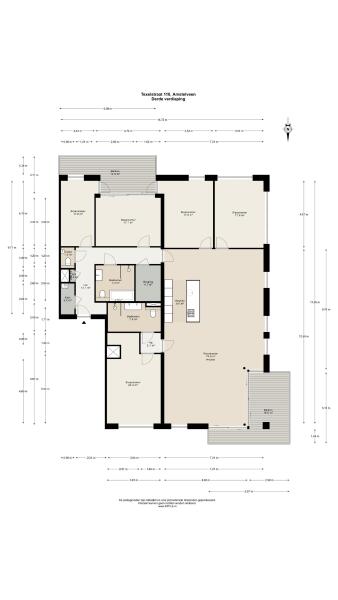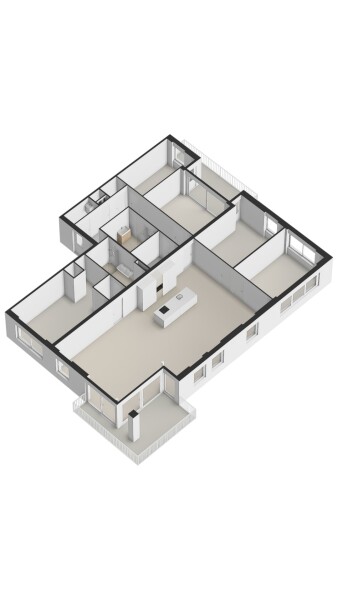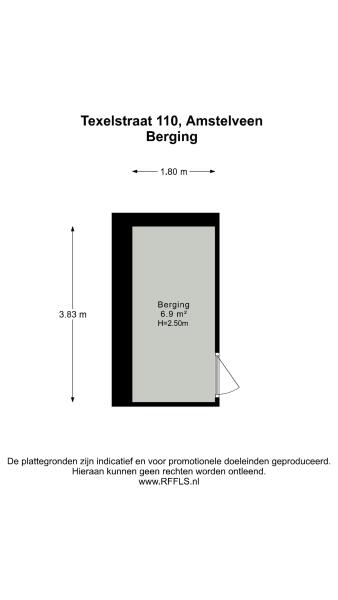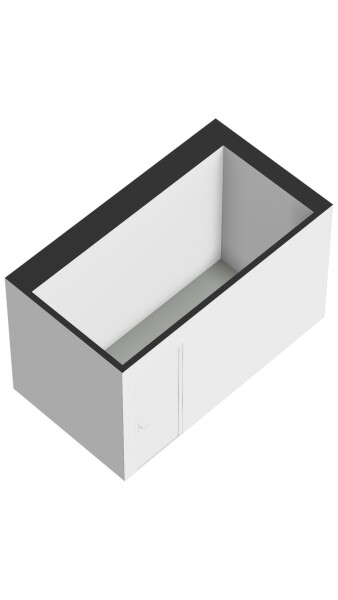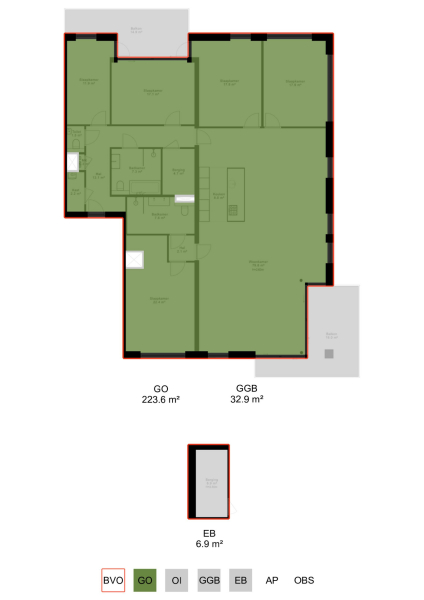If you’re in the mood for culture, the Cobra Museum is well worth a visit. The vast Amsterdamse Bos is just around the corner, offering countless walking and cycling routes, sports facilities, theaters, festivals, and charming eateries. For relaxation, Spa & Wellness Zuiver by the Bosbaan provides an oasis of calm, while Restaurant Loetje aan de Amstel is the perfect place to enjoy good food with views over the water.
The location of the apartment is exceptionally central and easily accessible. By car, you can reach the A9, A10, and A2 motorways within minutes, connecting you quickly to Amsterdam, Schiphol, or the rest of the Randstad. Public transport connections are excellent as well, with bus and tram lines to Amsterdam-Zuid, the Zuidas, and Amstelveen Stadshart just a short walk away. Cyclists can easily reach both the Zuidas business district and Amstelveen city center, making commuting fast and efficient. After a busy day, it’s wonderful to come home to this quiet, green area where city living and nature blend effortlessly.
Layout
You can comfortably reach the apartment by lift. From the well-maintained entrance hall, you step into a stylish and bright home. The long central hallway leads to double French doors opening into the spacious living room, where the open layout, abundant light, and refined finishes immediately stand out.
The modern kitchen with cooking island forms the heart of the living space and features custom-made wooden cabinets, a natural stone countertop, and various built-in appliances with integrated ventilation. The bar area invites socializing, making the kitchen an ideal place for both cooking and entertaining. Large sliding doors provide access to the sunny corner terrace, where you can enjoy open views on two sides and create a perfect indoor-outdoor feeling on warm days.
The apartment includes five spacious bedrooms, four of which are located on the quiet rear side—two with direct access to the second terrace. Both bathrooms are equipped with a walk-in shower, vanity unit, toilet, and one includes a bathtub. Additionally, there is a practical indoor storage/laundry room. Thanks to the favorable corner position, the apartment enjoys exceptional brightness and a pleasant sense of space and tranquility.
Parking Options: You have the opportunity to purchase one or more parking spaces in the underground garage:
- Asking price parking space: €62,500 (buyer’s costs) per space
- Asking price parking box: €82,500 (buyer’s costs) per box
Key Features
- Apartment size: 221 m² (NEN-2580 report available)
- Five bedrooms
- Spacious living area of 120 m²
- Two internal storage rooms
- Two large terraces
- Near the Amsterdamse Bos
- Energy label A++
- Underfloor heating
- HR++ glass
- Parking space(s) for sale: €62,500 or box for €82,500 (buyer’s costs)
- Service costs (HOA): €396.84 per month
- Available immediately
We have gathered this information with the greatest of possible care. However, we will not accept any liability for any incompleteness, inaccuracy or any other matter nor for the consequences of such. All measurements and surfaces stated are indicative. The purchaser has a duty to investigate any matter that may be of importance to him or her. The estate agent is the adviser to the seller with regard to this residence. We advise you to engage an expert (NVM registered) estate agent who will guide you through the purchasing process. Should you have any specific desires with regard to the residence, we advise you to make these known as soon as possible to your purchasing estate agent and have an independent investigation carried out into such matters. If you do not engage an expert, you will be deemed as considering yourself to be sufficiently expert to be- to oversee all matters that could be important. The NVM conditions apply.


