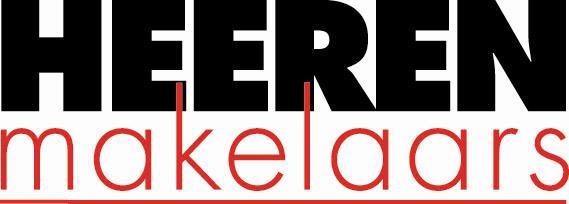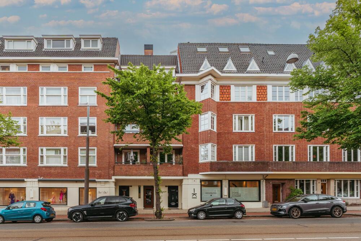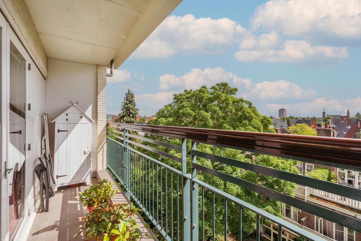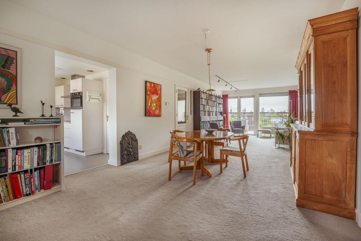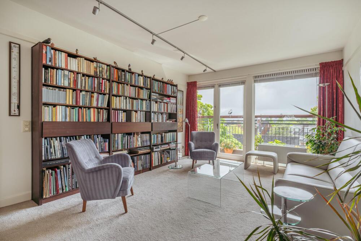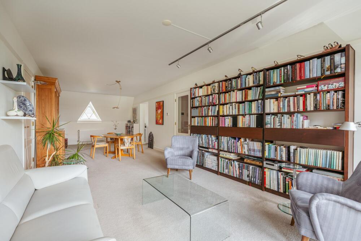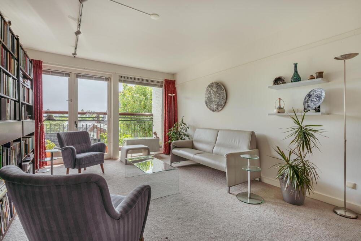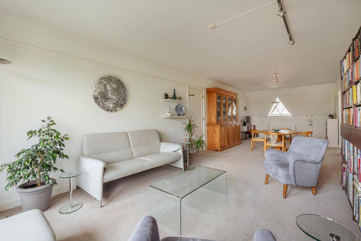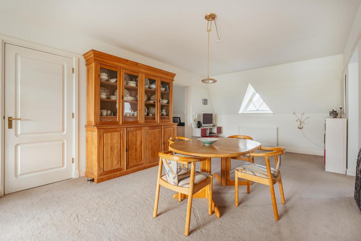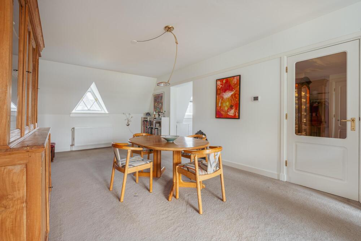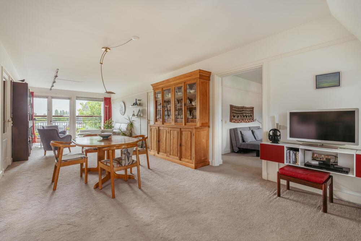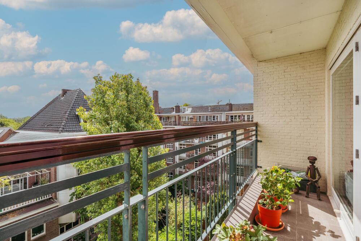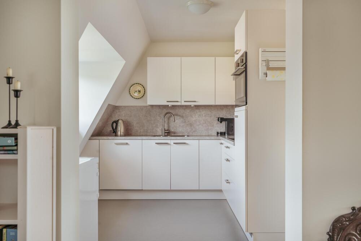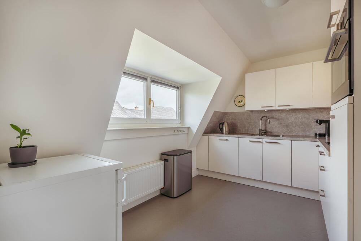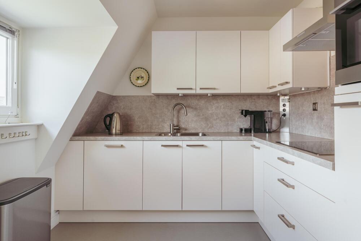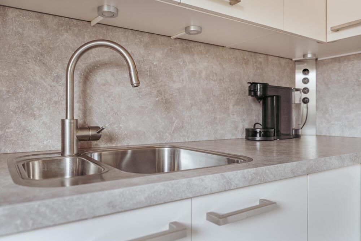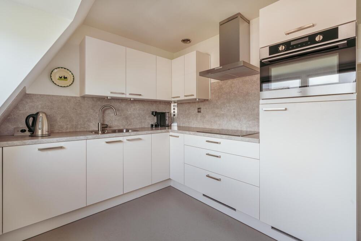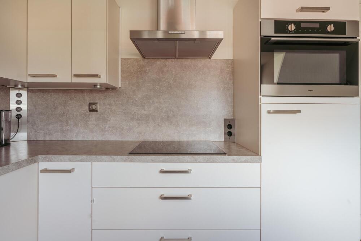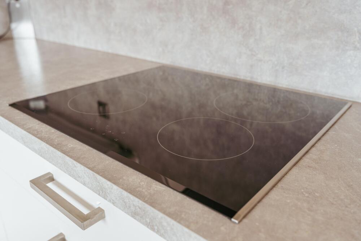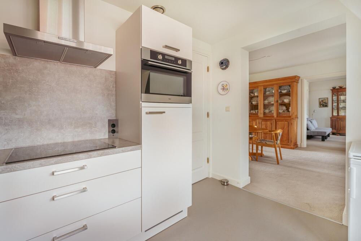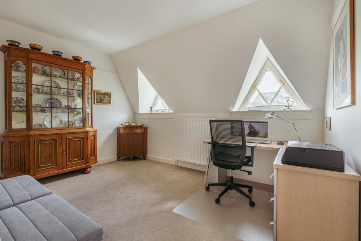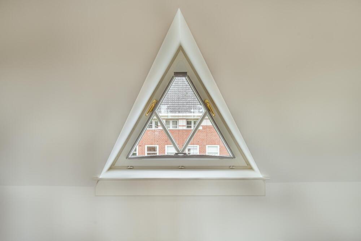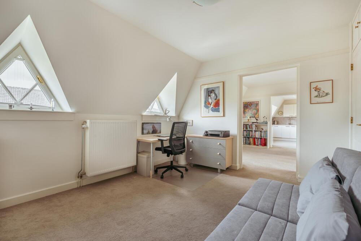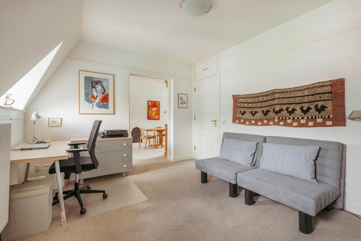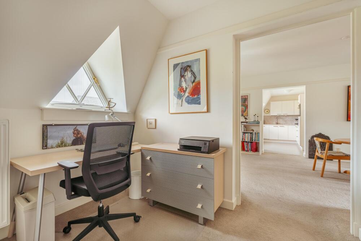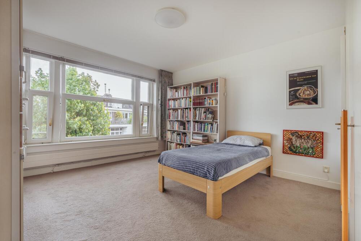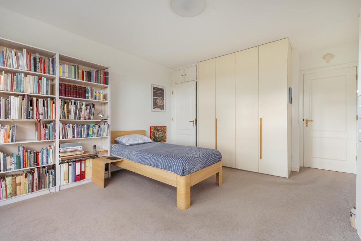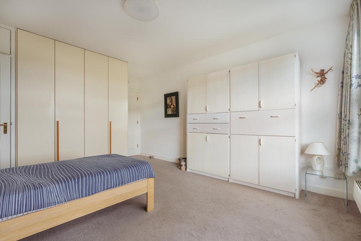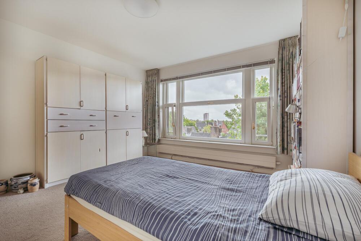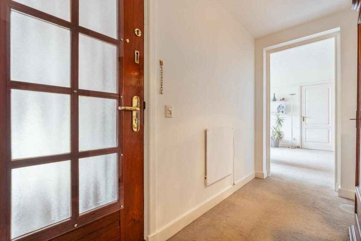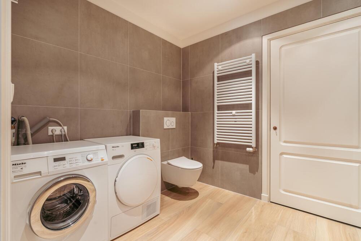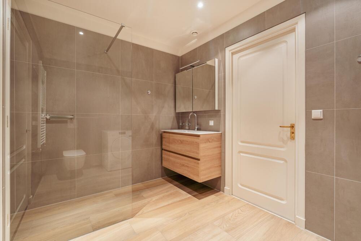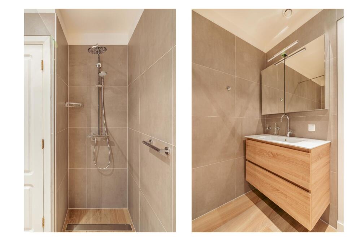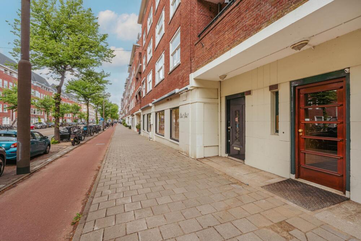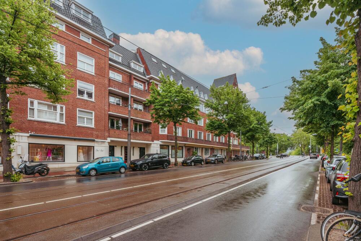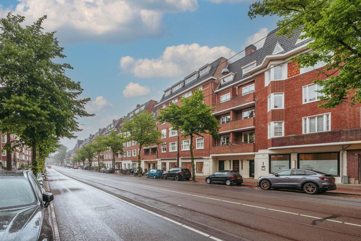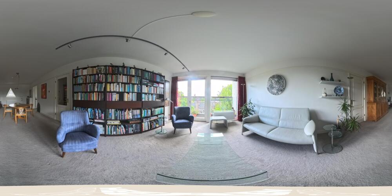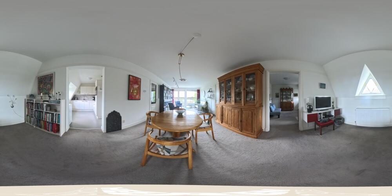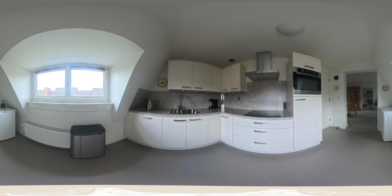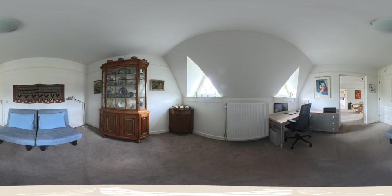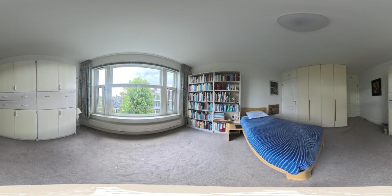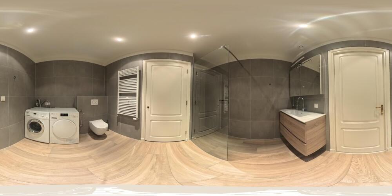Beethovenstraat 107-E, 1077 HX Amsterdam
In the popular Beethovenstraat, we proudly offer this bright and charming three-room apartment of approximately 107 m². The property features a spacious living area with a semi-open kitchen, creating a pleasant and open layout, two bedrooms, and a lovely balcony overlooking the Beatrixpark. What makes this apartment particularly special are the original details that have been preserved, contributing to the property's distinctive character and charm. In short, a well-laid-out and charming apartment in a prime location in Amsterdam-Zuid.
Location/Accessibility:
The apartment is located in an excellent area on Beethovenstraat, one of the most beloved streets in Amsterdam-Zuid. The location offers excellent access to various amenities. Public transport, such as Zuid/WTC station, is just a short distance away, and major arterial roads can be reached within minutes. For relaxation and recreation, the Beatrixpark, Vondelpark, Museumplein, and De Pijp are all within walking distance. The immediate surroundings, especially Beethovenstraat itself, offer a wide selection of renowned clothing stores, delicatessens, supermarkets, and various restaurants. Additionally, the Zuidas – Amsterdam’s international business district – is also within walking distance. Several (international) schools are easily accessible on foot, making this location particularly attractive for families and expats. By car, you can reach the A10 ring road within minutes, and Schiphol Airport is just a short drive away. Parking is available right around the corner, with two parking permits available with no waiting list.
Layout:
Via the neat and well-maintained communal entrance, you reach the fourth floor by stairs or elevator. Upon entering, you step into the central hallway, where you will find a separate toilet. From the hallway, you walk into the spacious living and dining area. The living room spans the full length of the apartment and is wonderfully bright thanks to the many windows and large French doors leading to the balcony. This sunny, east-facing balcony is the perfect spot to enjoy the morning sun and the beautiful view over the Beatrixpark.

